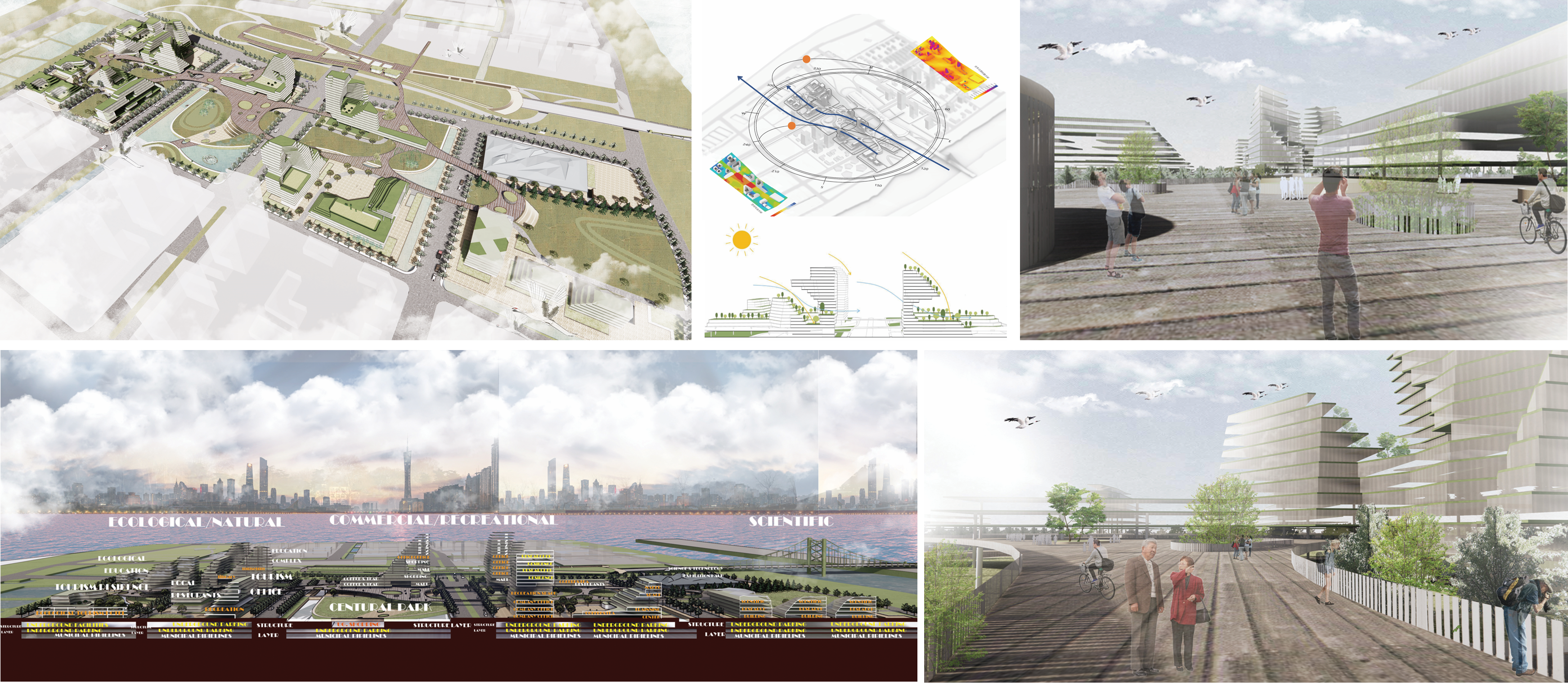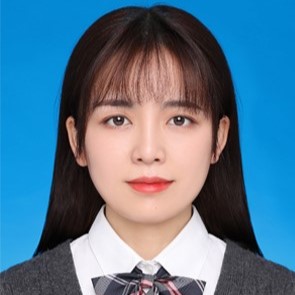1. Graduation Design Project
2021
- Instant plugin on tube-shaped building – Jiuxianqiao Regeneration plan
Chen Yinan. Tutored by A.P. Xia Bing, A.P. Zhou Lin (SEU)
Utilizing versatile “plug-in” modules that are easy to dismantle and transport to make the most of vacant land in old residential areas and improve infrastructure.

2. Urban Design
2020
- Stacking Stones and Winding Water – Green Urban Design and Research of RBD Central Area
Chen Yinan, Lin Kaiyi. Tutored by Prof. Xu Xiaodong (SEU)
Multi-functional urban RBD (Recreational Business District) design based on optimal lighting and spatial syntax

3. Architecture Design
2019
- Old Square – Renovation of Nantong Dasheng Textile Factory
*Chen Yinan, Li Shixuan. Tutored by Prof. Li Haiqing (SEU) *
Transformation of old factory buildings into an urban living room for intergenerational communication between youth and elderly.

- Up and down – Transformation of Corner Plot in Xiaoxihu Historical District
Chen Yinan, Zhang Zhenyu, Bao Yang. Tutored by Prof. Bao Li (SEU) and Prof. Marco Trisciuoglio (Politecnico di Torino)
Regeneration of traditional neighborhoods with a blend of old and new elements, emphasizing high utilization.

- Boxes up to trees –University Student Entrepreneurship Exhibition Center
Chen Yinan. Tutored by A.P. Deng Hao (SEU)
A multifunctional building with a structured system inspired by trees, surrounded by compact spaces.

2018
- Block House – Kindergarten Design
Chen Yinan. Tutored by A.P. Yu Chuanfei (SEU)
A kindergarten designed like building blocks, blending playfulness with nature.

- Within Trees – University Student Fitness Center and Service Center Design
Chen Yinan, Lin Kaiyi. Tutored by A.P. Zhou Lin (SEU)
The harmonious coexistence of old buildings, metasequoia trees, and new functions for students.

